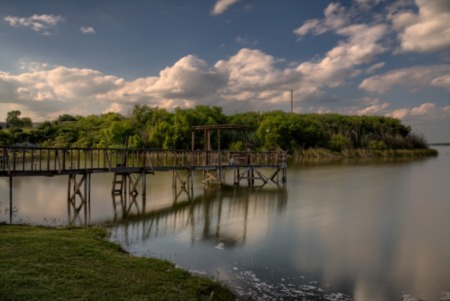Beds6
Baths8Full31/2
Sq.Ft.17,369
Year2024
Schedule a Tour

My Texas Home Resource
(713) 203-4021ASAP
Sat
1
Jun
Sun
2
Jun
Mon
3
Jun
Tue
4
Jun
Wed
5
Jun
Thu
6
Jun
Fri
7
Jun
Choose Your Date -- It's Free, Cancel Anytime
Status:
Active
Property Type:Free Standing
MLS #:48020479
Sq. Feet:17,369
On Site:117 Days
Lot Size:0.76 Acres
County:Harris
Introducing The Beinhorn, a magnificent 17,369平方英尺的住宅位于海德威格村最著名的街道之一. Built for discerning clientele with the finest materials, 贝因霍恩为令人向往的纪念村的高级生活设定了新的标准. 正式的起居空间位于主厨房和餐饮厨房两侧,配有顶级电器, while a wet bar and wine room make gracious hosting effortless. 户外娱乐和休闲是毫不费力的夏季厨房, covered patios with fireplaces and a pool and spa. 完全围栏与汽车庭院设计与代客服务和直接的户外通道. 房子包括一个宏伟的主人的撤退与一个两层的休息室和壁橱. The grand guest suite offers home-within-a-home luxury, including a living room and kitchenette, ideal for guests or staff. 电梯,发电机和周到的生活方式存储点头的便利发现贯穿.
Mortgage Calculator
Detailed Maps
在海德维格村的山姆F甲板未记录分区,安排一次展示来查看这个待售的独立摊位, TX 77024 today!
位于海德威格村贝因霍恩路10950号,德克萨斯州哈里斯县77024.
Asking Price $8,995,000
Square Feet: 17369
Lot Size: 0.76 acres
Bedrooms: 6
Bathrooms: 11
Local Hedwig Village real estate agents - REALTORS.
Community Information
Address:10950 Beinhorn Rd, Hedwig Village, TX 77024
Area:Memorial Villages
County:Harris
City:Hedwig Village
Subdivision:Sam F Deck Unrecorded Sub
Zip Code:77024
Builder Name:Legacy Development G
School Information
School District:49 - Spring Branch
High School:Memorial High School (Spring Branch)
Middle School:Spring Branch Middle School (Spring Branch)
Elementary School:Memorial Drive Elementary School
Architecture
Bedrooms:
6
Bathrooms:
8 Full / 3 Half
Year Built:2024
Stories:3
Style:Traditional
Exterior: Brick, Stucco, Wood
Construction Status: Never Lived In
Roof: Composition
Foundation: Slab
Garage: Attached Garage
Garage Spaces: 3
Carport: Attached Carport
Carport Spaces: 1
Garage / Carport: Additional Parking, Auto Driveway Gate, Auto Garage Door Opener, Double-Wide Driveway, Driveway Gate, Porte-Cochere
Features / Amenities
Interior Features: 2 Staircases, Balcony, Crown Molding, Elevator, Fire/Smoke Alarm, Formal Entry/Foyer, High Ceiling, Prewired for Alarm System, Refrigerator Included, Spa/Hot Tub, Steel Beams, Wet Bar, Wired for Sound
Bedroom: En-Suite Bath, Primary Bed - 1st Floor, Walk-In Closet
Master Bath: Half Bath, Primary Bath: Double Sinks, Primary Bath: Separate Shower, Primary Bath: Soaking Tub, Secondary Bath(s): Double Sinks, Vanity Area
Fireplaces: Gas Connections, Gaslog Fireplace, Wood Burning Fireplace
Flooring: Marble Floors, Stone, Tile, Wood
Rooms: Breakfast Room, Family Room, Formal Dining, Gameroom Up, Guest Suite w/Kitchen, Home Office/Study, Kitchen/Dining Combo, Living Area - 1st Floor, Living/Dining Combo, Media, Utility Room in House, Wine Room
Stove: Gas Range, Grill
Oven: Double Oven, Gas Oven
Kitchen: Breakfast Ba
Exterior Features: Artificial Turf, Back Yard, Back Yard Fenced, Balcony, Exterior Gas Connection, Fully Fenced, Outdoor Fireplace, Outdoor Kitchen, Patio/Deck, Spa/Hot Tub, Sprinkler System
Private Pool: Gunite, Heated, In Ground
Heating: Central Gas, Zoned
Cooling: Central Electric, Zoned
Energy Features: Ceiling Fans, Digital Program Thermostat, Generator, High-Efficiency HVAC, Insulated Doors, Insulated/Low-E windows, Insulation - Batt, Insulation - Spray-Foam, North/South Exposure, Tankless/On-Demand H2O Heater
Total Rooms:18
Rooms
| Dimensions | Location | |
| Primary Bedroom | 30 X 13 | 1st |
| Family | 30 X 26 | 1st |
| Dining Room | 12 X 22 | 1st |
| Breakfast | 14 X 30 | 1st |
| Kitchen | 12 X 33 | 1st |
| Home Office/Study | 18 X 21 | 1st |
| Utility | 11 X 11 | 1st |
| Bedroom 2 | 13 X 18 | 2nd |
| Bedroom 3 | 16 X 14 | 2nd |
| Bedroom 4 | 16 X 14 | 2nd |
| Bedroom 5 | 19 X 17 | 2nd |
| Guest Suite | 16 X 21 | 2nd |
| Game Room | 30 X 23 | 2nd |
| Home Office/Study | 20 X 13 | 2nd |
| Home Office/Study | 26 X 14 | 2nd |
| Extra Room | 14 X 21 | 2nd |
| Utility | 10 X 14 | 2nd |
| Wine Room | 9 X 5 | 1st |
Property Features
Lot Size:
0.76 Acres
Lot Dimensions:296x112
Lot Description: Subdivision Lot
Acreage: 1/2 Up to 1 Acre
Street Surface: Asphalt
Lot Size Square Feet: 33040
Water / Sewer: Water District
Access: Automatic Gate, Driveway Gate
Directions:From I10 and Beltway, head East. Exit Voss and make a right on Voss. Right on Beinhorn, house is on the right.
Tax and Financial Info
Total Tax Rate: 2.2564
Financing Type: Cash Sale, Conventional
Disclosures: Mud
Restrictions: Deed Restrictions, Restricted
Schools
Schedule a Tour

GO SEE THIS LISTING
10950 Beinhorn Rd Hedwig Village, TX 77024
ASAP
Sat
1
Jun
Sun
2
Jun
Mon
3
Jun
Tue
4
Jun
Wed
5
Jun
Thu
6
Jun
Fri
7
Jun
Choose Your Date -- It's Free, Cancel Anytime
Printable Flyer
Get Directions
Similar Listings
Similar Recently Sold
Listing Information Last Updated 5/31/2024
 清单由玛莎特纳苏富比国际网上正规的彩票网站公司提供.
清单由玛莎特纳苏富比国际网上正规的彩票网站公司提供.
与本网站出售的网上正规的彩票网站有关的数据部分来自互联网数据交换计划. Real estate listings held by IDX
Brokerage firms other than My Texas Home Resource are marked with
Internet数据交换徽标或Internet数据交换缩略图徽标及其详细信息包括
the name of the listing IDX Brokers. 此信息仅供个人使用,非商业用途,不得用于
除确定消费者可能有兴趣购买的潜在物业以外的任何目的.
The Broker providing these data believes them to be correct, but advises interested parties to confirm them before relying on them in a purchase decision. Information deemed reliable but is not guaranteed.
The Broker providing these data believes them to be correct, but advises interested parties to confirm them before relying on them in a purchase decision. Information deemed reliable but is not guaranteed.





































































































