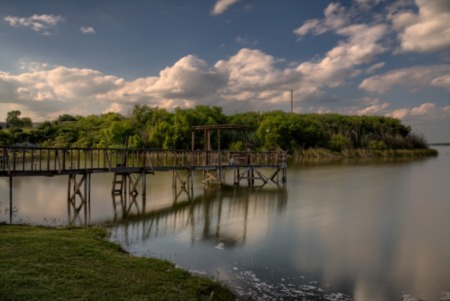Beds3
Baths2Full11/2
Sq.Ft.2,091
Year1978

My Texas Home Resource
(469) 771-0723
Status:
Sold
Property Type:Single Family
MLS #:20472837
Sq. Feet:2,091
Date Sold:3/20/2024
Lot Size:0.21 Acres
County:Collin
NEW PAINT. NEW HVAC. Updated sprinkler system. PAID OFF SOLAR PANELS, sellers have not had an electric bill over $60! Three bedrooms and two bathrooms with a split layout. This layout is unique because it is not wide open, you have designated spaces for each part of your home. Your living area, with a gas fireplace, is showered in natural light through the numerous large windows. There is a wet bar area with a striking mirror to elevate the space even more. The dining area is off of the kitchen and overlooks the backyard. Lots of cabinet space in the kitchen with electric cooktop and mounted microwave. Wooden fence is tall and gives you lots of privacy. Welcoming neighborhood and community in the highly accredited Plano ISD.
Detailed Maps
Price Change History
| Date | Old Price | New Price | Percent Change |
| 1/17/2024 | $475,000 | $465,000 | -2.1% |
Community Information
Address:3233 Cassidy Drive, Plano, TX 75023
County:Collin
City:Plano
Subdivision:Post Oak Estates
Zip Code:75023
School Information
School:Plano ISD
High School:Vines
Middle School:Haggard
Elementary School:Wells
Architecture
Bedrooms:
3
Bathrooms:
2 Full / 1 Half
Year Built:1978
Stories:1
Style:Mid-Century Modern
Construction Materials: Brick
Foundation Details: Slab
Parking Features: Garage Single Door, Garage Faces Rear
Parking Spaces Garage: 2
Features / Amenities
Interior Features: Built-in Features, Vaulted Ceiling(s), Walk-In Closet(s), Wet Bar
Appliances: Dishwasher, Disposal, Dryer, Electric Cooktop, Gas Oven, Gas Water Heater, Microwave, Refrigerator
Flooring: Carpet, Ceramic Tile, Slate, Wood
Fireplace Features: Brick, Gas Logs, Gas Starter
Equipment: Irrigation Equipment
Exterior Features: Covered Patio/Porch
Green Energy Efficient: Solar Electric System - Owned
Patio and Porch: Covered, Front Porch, Patio
Heating: Central
Cooling: Ceiling Fan(s), Central Air
Total Rooms:8
Rooms
| Level | Size | |
| Breakfast Room | 1 Level | 10.00x10.00 |
| Kitchen | 1 Level | 11.00x11.00 |
| Bedroom | 1 Level | 15.00x12.00 |
| Utility Room | 1 Level | 9.00x9.00 |
| Dining Room | 1 Level | 12.00x10.00 |
| Living Room | 1 Level | 18.00x19.00 |
| Bedroom | 1 Level | 11.00x12.00 |
| Bedroom-Primary | 1 Level | 18.00x13.00 |
Property Features
Lot Size:
0.21 Acres
Lot Dimensions:Less Than .5 Acre (not Zero)
Lot Features: Few Trees, Landscaped, Level, Lrg. Backyard Grass, Sprinkler System, Subdivision
Waterfront: No
Community Features: Curbs, Sidewalks
Utilities: City Sewer, City Water, Curbs, Sidewalk
Utilities: City Sewer, City Water, Curbs, Sidewalk
Fencing: Back Yard, Fenced, Front Yard, Full, Gate, Privacy, Wood
Directions:From HWY 75 - exit toward Parker Road. Take W Parker Road toward Independence Pkwy and turn right. Continue on Independence Pkwy then turn left on Citadel Dr. Then turn right onto Cassidy Dr and home will be on the left!
Tax and Financial Info
Listing Terms: Cash, Conventional, FHA, VA Loan
Unexempt Taxes: $8,036
Listing Agent/Office
 Listing provided courtesy of Amy Bower, eXp Realty, LLC (888-519-7431).
Listing provided courtesy of Amy Bower, eXp Realty, LLC (888-519-7431).Schools
Similar Listings
Similar Recently Sold
 Information is deemed reliable, but is not guaranteed accurate by the MLS or NTREIS. The information being provided is for the consumer's personal, non-commercial use, and may not be reproduced, redistributed or used for any purpose other than to identify prospective properties consumers may be interested in purchasing. Real estate listings held by brokerage firms other than My Texas Home Resource are marked with the NTREIS IDX logo and information about them includes the name of the listing brokerage.
Information is deemed reliable, but is not guaranteed accurate by the MLS or NTREIS. The information being provided is for the consumer's personal, non-commercial use, and may not be reproduced, redistributed or used for any purpose other than to identify prospective properties consumers may be interested in purchasing. Real estate listings held by brokerage firms other than My Texas Home Resource are marked with the NTREIS IDX logo and information about them includes the name of the listing brokerage.NTREIS data last updated May 30, 2024.



